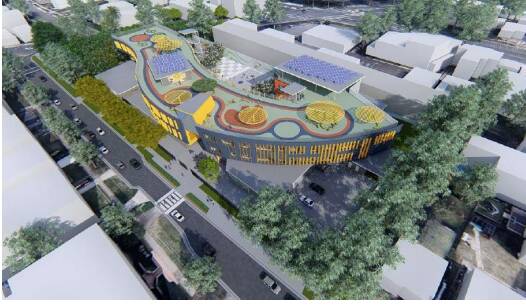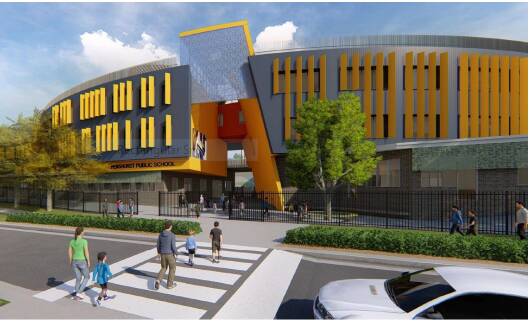
Plans for the new Penshurst Public School reveal a “sinuous” S-shaped building with rooftop playing areas and designed to take double the number of students and teachers.
The development application for the proposed new Penshurst Public School has been published on the NSW Department of Planning website and is on exhibition until June 8.

The proposal has been designed to meet the education needs of the increasing population of the area and requires the new school to be open by January 2021, according to the development application summary.
Existing students and staff will be temporarily relocated to another site during demolition and construction works.
The proposed upgrade of the school will result in 27 additional permanent teaching spaces, bringing it to a total of 47 teaching spaces and accommodation for 506 additional students, bringing the total student number to approximately 1012.
The design endeavours to provide 10 square-metres of play space per student over the site.
The new school will have a two to three-storey building orientated north-south on the 10,558 square metre site on the corner of Arcadia Street and Forest Road, Penshurst.
The DA proposes the demolition of the heritage listed 1925 school building, considered of “minor aesthetic significance” and other non-heritage structures, removal of 25 trees, excavation works and construction of a three separate buildings linked by an uncroft. Landscaping works include the planting of 82 new trees.
“The loss of the heritage building represents the progression of contemporary education facilities designed to meet current-era objectives and design standards,” the DA summary states.
“The cultural significance of the site, owing to its continual use as an educational establishment for over 100 years will be retained and ensured to continue for decades to come.”
The car park will be reinstated in the same location on the site as the existing car park with 15 car parking spaces.
“The car parking has been assessed having regard to the adoption of the Green Travel Plan and availability of on-street parking spaces,” the report states.
The building will be 50-metres wide by 130-metres in length with the ground floor having rectangular plan and the two upper floors are designed with a curvilinear layout.
“The curvilinear built form achieves desirable height, response to site topography, internal and external relationships, an acceptable ratio of play space for each student and introduces design elements which create visual interest and reduce the perceived built and scale,” the DA states.
Designed by Perumal Pedovoli Architects, all core facilities including the library, hall and general assembly and classrooms catering for younger age groups will be located on the ground floor.
The first and second floors will comprise only classrooms as well as the rooftop play areas which which have a metal palisade fence.
“The sinuous upper levels are designed to appear to float above the rectangular ground floor buildings. Varying finishes and materials will introduce a visual diversity which presents a high quality design that achieves a definitive character with the Arcadia Street streetscape.
“The roof landscaping will include a multipurpose playing court, spectator seating, shade structure, softfall running track meandering around the perimeter, and raised timber decks at different levels to be used for performance space and imaginative play.
“The sinuous design is in response to the constraints of the site, varying setbacks, maximising play areas and retaining the maximum number of trees.
“The main entry will be in Arcadia Street with a distinctive three storey entrance built in bold colours. Inside a digital display will be mounted on the wall to display school information, announcements, students’ artworks and sports carnival arrangements.
“The new school will incorporate a continuation of the Hearing Support Unit (HSU) which includes a program for up to nine pre-shool students aged three to six years to attend the school to begin adjustment to a mainstream primary school environment.”
The development application is available on the Department of Planning website: http://www.planning.nsw.gov.au/
Submissions close June 8.
Penshurst resident Kathryn Skelsey has established a website as a point of contact for local residents to comment on the development application at:
www.ppsdf.wordpress.com

