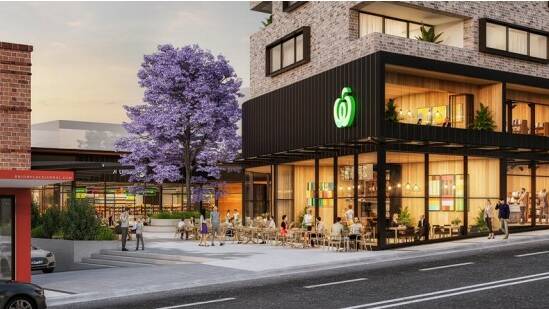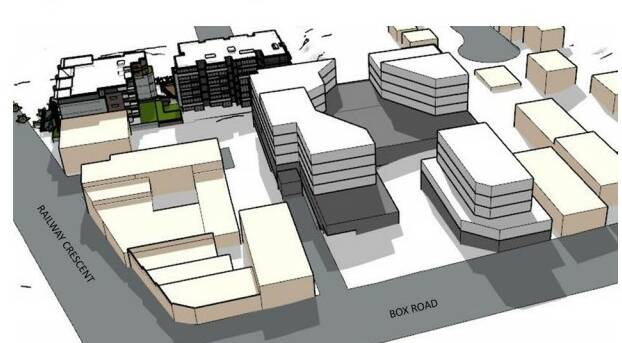
This is how the northern side of the drab Jannali shopping strip could be transformed under plans for a Woolworths retail-residential development, including a 200-space commuter car park.
A Planning Proposal to rezone the site is due to be considered tonight by Sutherland Shire Local Planning Panel.
The panel will advise Sutherland Shire Council whether it believes the proposal has sufficient merit to be forwarded to the Minister for Planning and Public Spaces for Gateway determination.
Concept plans prepared by Woolworths, which owns seven properties in Box Road, show the supermarket being set back from Box Road yet integrated with public domain.
"Additional commercial retail spaces provide opportunities for outdoor dining which would help the vitality of Jannali, particularly at night," a council report stated.
"The concept of a central area of public domain is desirable and would enhance the amenity of the centre for residents and visitors.
"However, it needs to be readily visible and open to Box Road.
"It is considered that the width of the opening in the artist's impression is too constrained.
"DCP (development control plan) provisions can require a more substantial opening in the order of 20 metres by 20 metres.
"This space should also be required to receive a reasonable degree of winter solar access."

Another image shows where buildings could be placed on the site.
The commuter car park would be on the northern side, accessed from Beatrice Road.
"Given the 10 metre fall across the site, the most likely design solution for the commuter car park is for it to be cut into the slope from Beatrice Road," the report said.
"This would place most of the structure at or below current ground level.
"This effectively means that while the commuter car park would add to the intensity of use on the site, it may not add to bulk and scale.
"By being largely underground, the commuter car park and a mixed use development could be achieved within the 20 metre height limit that applies to the land."
The Planning Proposal seeks to rezone the land from SP1 Car Park to B2 Local Centre, apply a floor space ratio of 2:1 and exclude the floor area associated with the commuter car park from the calculation of gross floor area.


